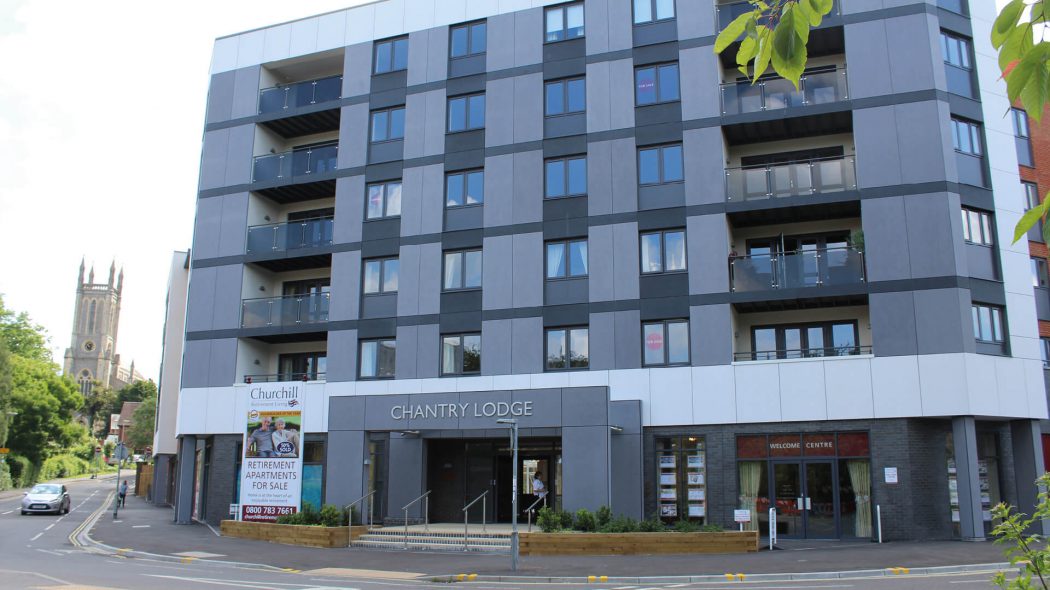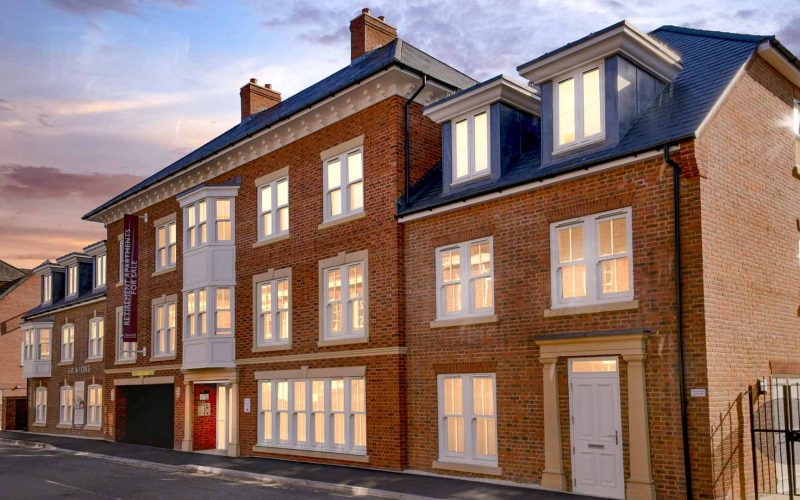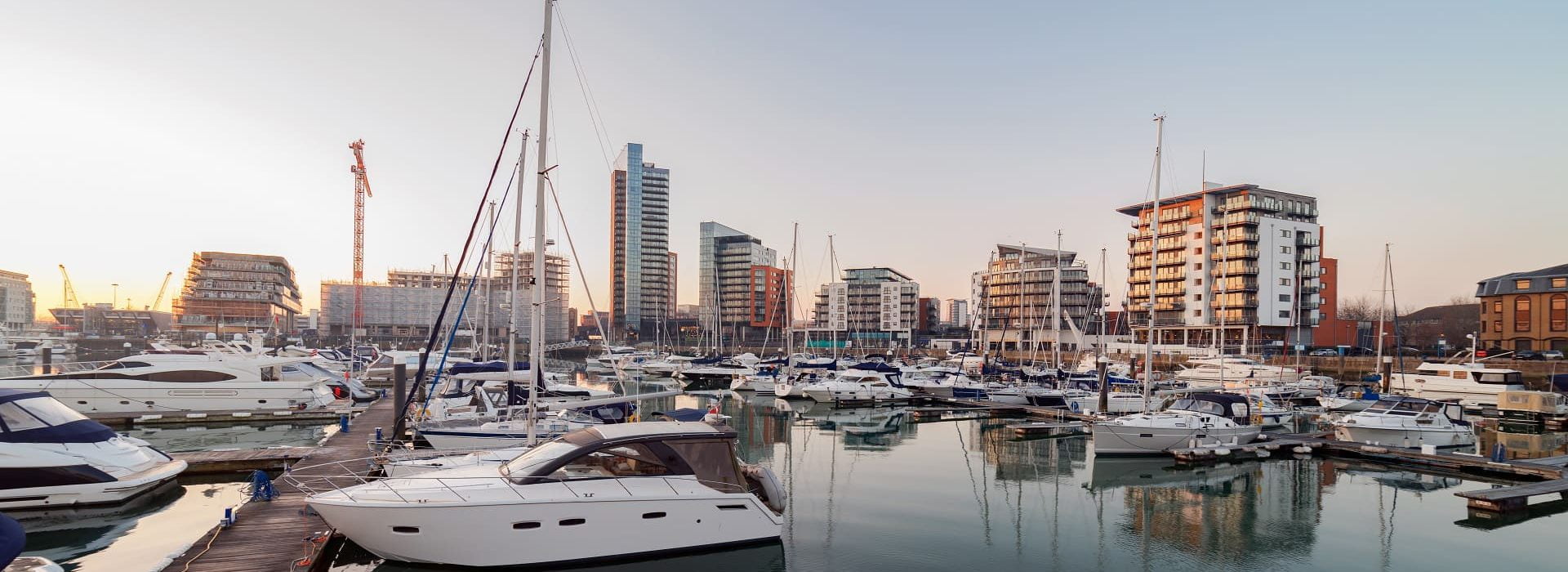Retirement properties in Andover
Centrally located in the heart of Andover, this attractive development of 70 retirement flats features a stunning Owners’ Lounge with a coffee bar, Wellbeing Suite, landscaped garden and a unique rooftop lounge and terrace with views across this picturesque market town.
Chantry Lodge incorporates The Anton Collection – five individually designed two-bedroom retirement apartments located on the ground floor with spacious living areas, walk-in wardrobes, shower/bathroom and separate en-suite.
Due to extremely high demand, Chantry Lodge is now SOLD OUT! Our closest development with a selection of one and two bedroom apartments available is Austen Lodge in Basingstoke.
Our developments have been carefully designed to make life easier, leaving you free to enjoy your retirement.
All apartments are completely self-contained with their own front door, providing you with privacy and peace and quiet when you want it. There is a choice of one and two bedroom apartments and they may all vary slightly when it comes to dimensions and position of rooms.
Kitchens are tiled with colour-coordinated worktops, and come with integrated appliances.
All apartments are inspected by our Customer Services department to ensure they meet the high standard of finish and quality expected by our customers. Churchill Retirement Living is the only major housebuilder to offer a 3 year warranty period as standard. Churchill is also a member of the National House-Building Council and every Churchill apartment is also covered by a 10 year NHBC Buildmark warranty.
- 24 hour call centre support system
- Brand new modern and spacious apartments
- Lodge Manager
- Rooftop terrace and lounge
- Secure camera entry system
- Short walk to the Chantry Shopping Centre
- Unlimited use of the Wellbeing Suite
- Very spacious and comfortable Owners’ Lounge
Service charges explained…
We understand that the ongoing cost of running your new apartment is an important factor to consider when deciding to purchase a Churchill apartment, here’s some key Service Charge benefits:
- A potential saving on bills.
- Renewable technologies to supply hot water and heating to reduce electricity bills.
- We also insulate our developments to a very high standard.
- The need to turn the heating on is kept to a minimum.
- Owners are consulted annually
- We always aim to keep the cost as low as possible.
“Living in a Churchill Apartment is absolutely marvellous. The whole building is so nice and warm all the time that we’ve hardly had to use the heating inside our apartment. When we do turn it up a notch or two it’s nice to know we don’t have to worry about the cost or the environmental impact, as it’s all so energy efficient and covered within our annual service charge.”
John and Doreen Pitt, Lewis Carroll Lodge, Cheltenham
We are here to help you every step of the way
We appreciate everyone’s household costs will differ, and just how daunting the idea of a service charge can be. We are here to help you every step of the way, please contact one of the team to discuss your current costs and help you discover just how much you could be saving. A full service charge budget analysis is available for each individual development.
Find out more about Independent Retirement Living
- What is retirement living?
- Independent living
- Safety and security
- Facilities at our lodges
- Is retirement living for you?
- How much does it cost?
- Churchill Estates Management
- See what our customers say
- FAQs
Our moving services are designed to help you every step of the way.
Siteplans
Local area
Retirement living in Andover
A picturesque market town, with an attractive high street and narrow walkways that date back to Saxon times, is the ideal location for our retirement homes. Andover is home to many buildings from the 18th Century, when it was an important stopover for coaches on their way to London, Southampton and Oxford.
- The main high street and Chantry Shopping Centre are located a short stroll away form the Lodge offering a good range of basic amenities. The town centre also has a host of old pubs and restaurants offering a range of dining options.
- With its centuries-old history, you’ll find plenty of places to discover it all. The Andover Museum and the Museum of the Iron Age are both popular, while the Museum of Army Flying and the Museum of Army Chaplaincy show the influence that the army still has on local life.
To locate the points of interest on the map hover over the location marker.
- Chantry Lodge
- Doctor's Surgery
- Post Office
- Pharmacy
- Hairdressers
- Supermarket
- Leisure Centre
- Bank
- Andover Museum and Museum of the Iron Age
- Andover Cricket Club
- Andover Golf Club
Visiting us
If you are using a Sat Nav system you may need the full address of this development. The postcode is newly created by Royal Mail and may not be accurate for some months.
Get Directions




















































